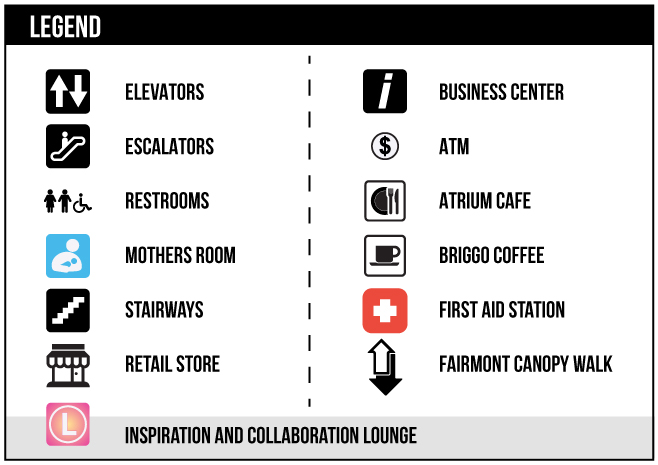Skip to main content
| Room |
Dimensions |
GSF |
Theater |
Classroom 30” |
Classroom 18” |
Banquet 66” |
Booths 10’ x 10’ |
Ceiling Height |
| Exhibit Hall 1 |
210’ x 210’ |
44,100 |
4,032 |
1,728 |
2,464 |
(As drawn) |
225 |
31 |
| Exhibit Hall 2 |
120’ x 272’ |
32,640 |
3,024 |
1,300 |
1,600 |
(As drawn) |
179 |
31 |
| Exhibit Hall 3 |
181’ x 272’ |
49,232 |
4,392 |
2,052 |
2,568 |
(As drawn) |
280 |
31 |
| Exhibit Hall 4 |
260’ x 305’ |
79,525 |
5,285 |
3,954 |
4,838 |
(As drawn) |
410 |
31 |
| Exhibit Hall 5 |
183’ x 227’ |
41,555 |
3,600 |
1,982 |
2,402 |
(As drawn) |
195 |
31 |
| Total |
|
247,052 |
20,333 |
11,016 |
13,872 |
|
1,289 |
|
| Room |
Dimensions |
GSF |
Theater |
Classroom 30” |
Classroom 18” |
Banquet 66” |
Ceiling Height |
| Ballroom A |
104’ x 147’ |
15,288 |
1,432 |
724 |
766 |
994 |
35 |
| Ballroom B |
53’ x 73’ |
3,896 |
373 |
164 |
176 |
224 |
35 |
| Ballroom C |
58’ x 73’ |
4,234 |
396 |
184 |
200 |
254 |
35 |
| Total |
|
23,418 |
2,291 |
1,012 |
1,135 |
1,644 |
|
| Room |
Dimensions |
GSF |
Theater |
Classroom 30” |
Classroom 18” |
Banquet 66” |
Ceiling Height |
| 1 |
29’ x 31’ |
996 |
83 |
47 |
54 |
64 |
9 |
| 2 |
28’ x 38’ |
1,121 |
112 |
62 |
64 |
64 |
18 |
| 3 |
34’ x 45’ |
1,576 |
157 |
76 |
89 |
104 |
18 |
| Area |
Dimensions (Width x Length) |
| Access Ramp A |
19’8” x 78’ |
| Access Ramp B |
16’ x 84’ |
| Access Ramp C |
20’ x 80’10” |
| Loading Dock 2-10 |
33’8” x 149’ |
| Loading Dock 12-19 |
29’ x 120’ |
| Door # |
Clearance (Width x Height) |
| 1 |
16’ x 16’ |
| 2 |
16’ x 16’ |
| 3 |
16’ x 16’ |
| 4 |
25’ x 25’ |
| 5 |
25’ x 28’5” |
| 6 |
25’ x 24’ |
| 7 |
16’ x 13’4” |
| 8 |
16’ x 13’4” |
| 9 |
24’ x 13’4” |


